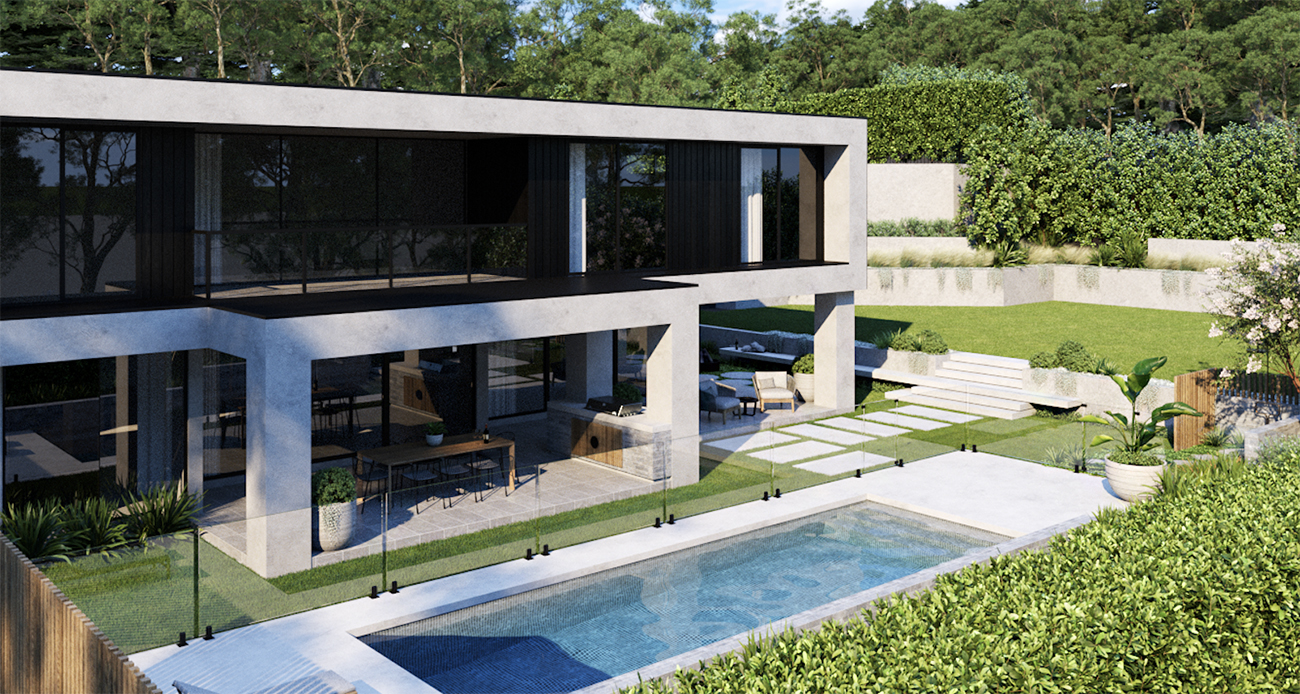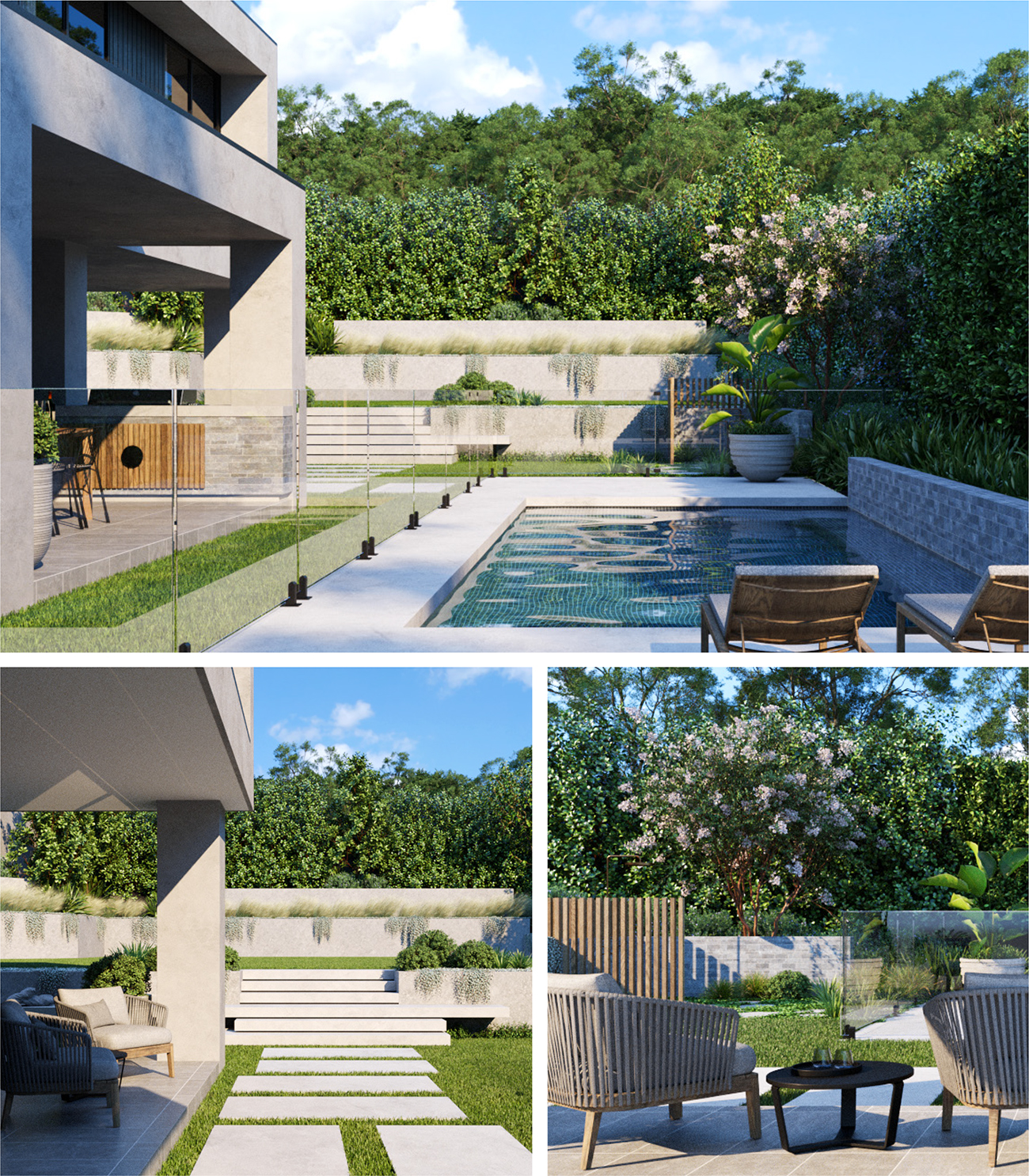About This Project
Nestled in the suburban, leafy green streets of Melbourne’s east, our Lilydale landscape design project is harmonious and considered. Successfully integrating with the new, modern build of the dwelling, the concept has been carefully designed with both functionality and beauty in mind.
Aesthetically responding to the style and scale of the house, as well as the significant slope of the land, the substantial level changes articulated a design challenge, solved by creating a defined scope of garden zones incorporating feature steps and walls. The majority of the retaining walls have been finished with a grey render to compliment the facade of the home, bringing a sense of rigour and formality, balanced by the natural elements of the more prominent walls, which are finished with linear natural stone cladding.
In keeping with a refined material palette, the driveway surface is a charcoal exposed aggregate that imparts a naturalistic textural finish. The paving includes a mix of round and rectangular concrete pavers integrated within the garden, softened by lush planting. The pool is a spectacular feature of the landscape, completed with timber screen pool fencing, a stylish design element that also ensures added privacy to the area.
An extra long concrete bench seat reflects the bold architecture, extending from a set of steps which connect the generously-sized upper and lower lawn areas, and provides contemporary seating to the fire-pit beside the home. Other amenities incorporated into the concept include an alfresco area with built-in barbecue, an outdoor shower, and a sand pit.
Space has also been allocated for utilities including services, pool equipment storage and a water tank. The driveway allows for a turning circle and parking, with outdoor parking also available behind the garage.
The plant palette has been curated with an emphasis on local natives, focusing on hues of green and white to compliment the predominantly grey material palette. The planting also offers a nod to a selection of gorgeous ornamentals, included to ensure seasonal interest across the four seasons of the year. The lighting plan is designed to highlight the landscape and pathways at night, achieving harmony and access to the garden, so can be enjoyed around the clock.
This unique site presents an exciting opportunity to create a truly bespoke landscape, with ample space to include a covetable array of outdoor activities and features. Once constructed and established, this concept promises to be as impressive and luxurious as the home deserves.
Project Overview
Landscape Design: Esjay Landscapes + Pools
3D Renders: West 3D Visuals
Date
2022




