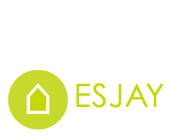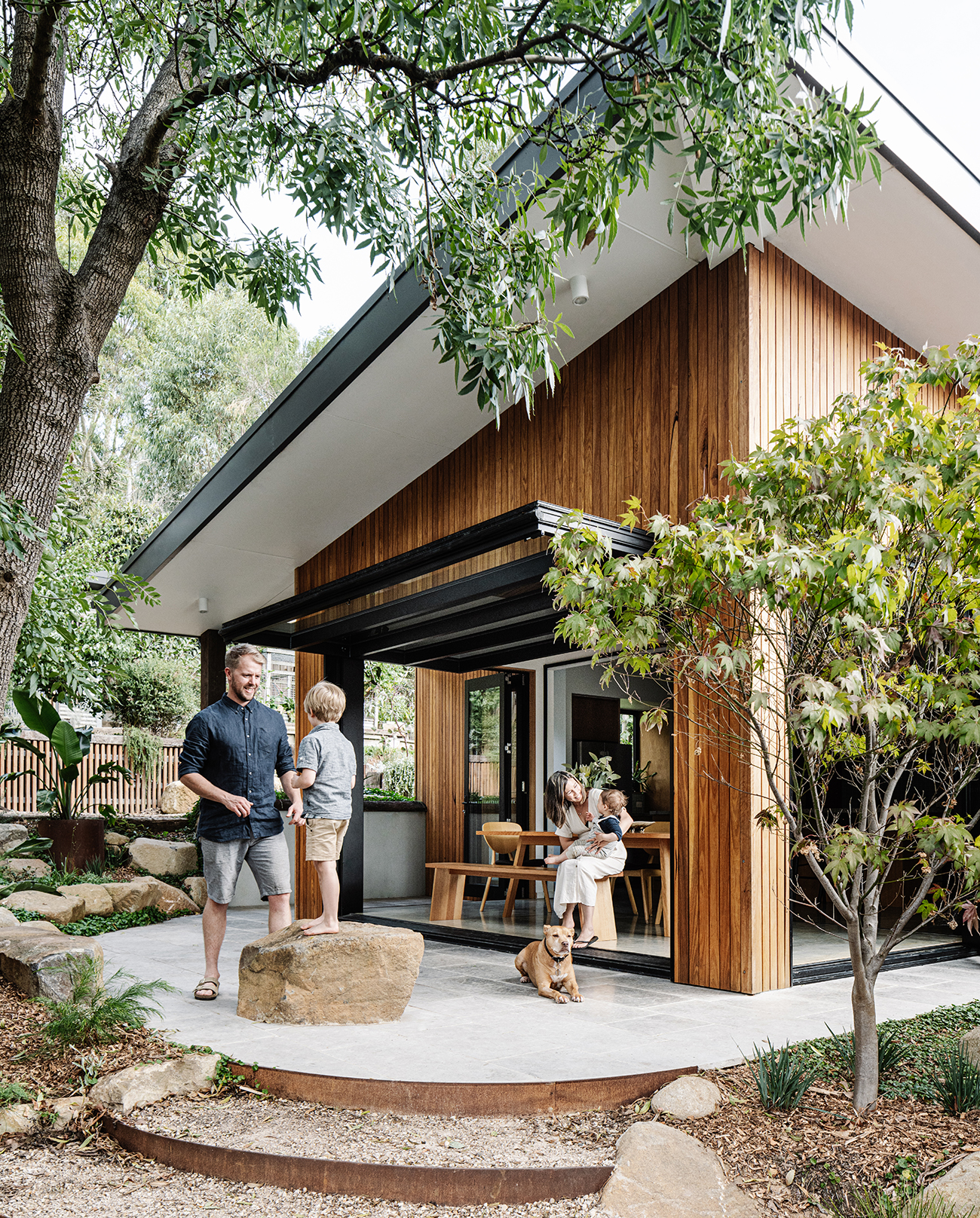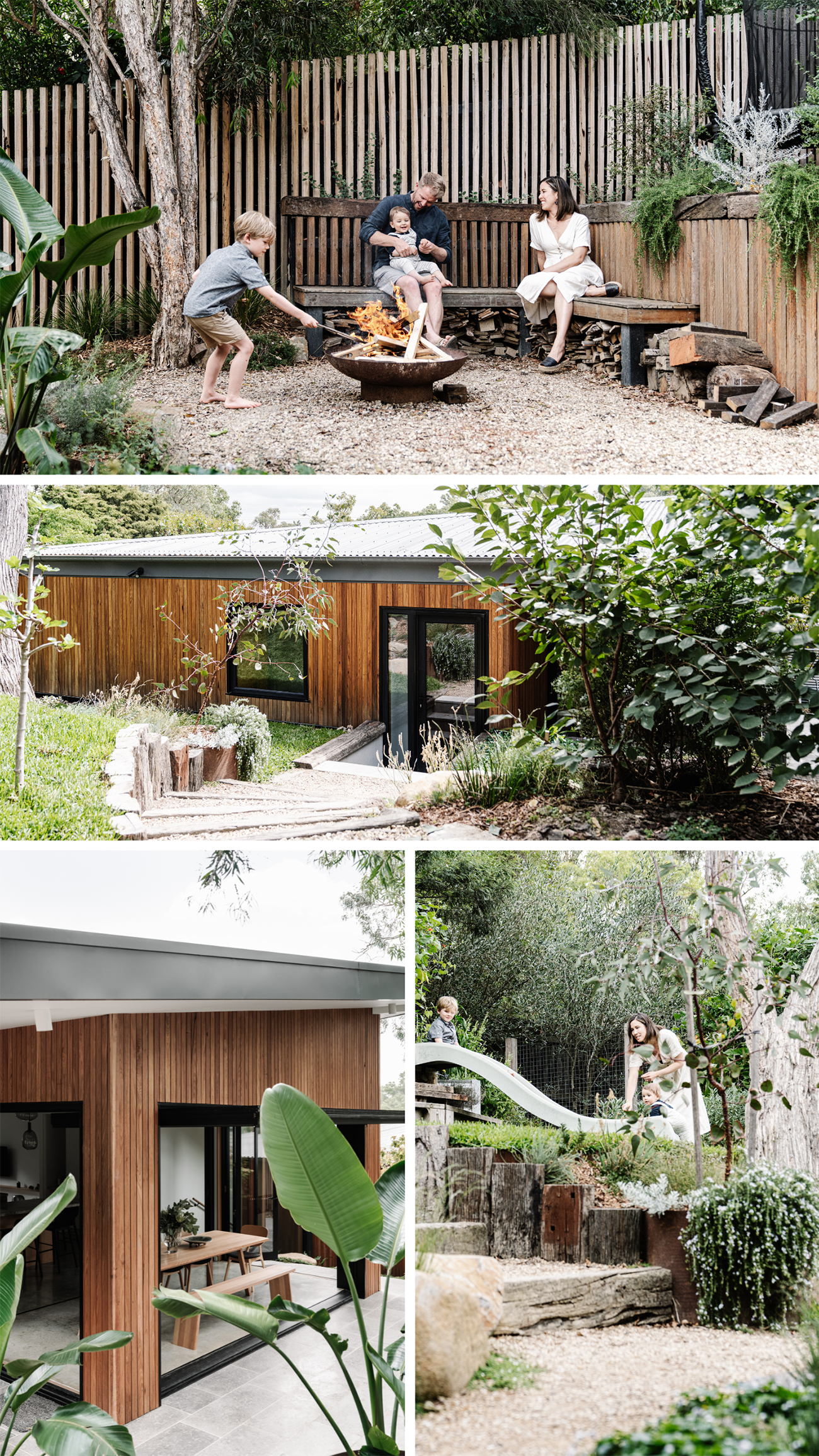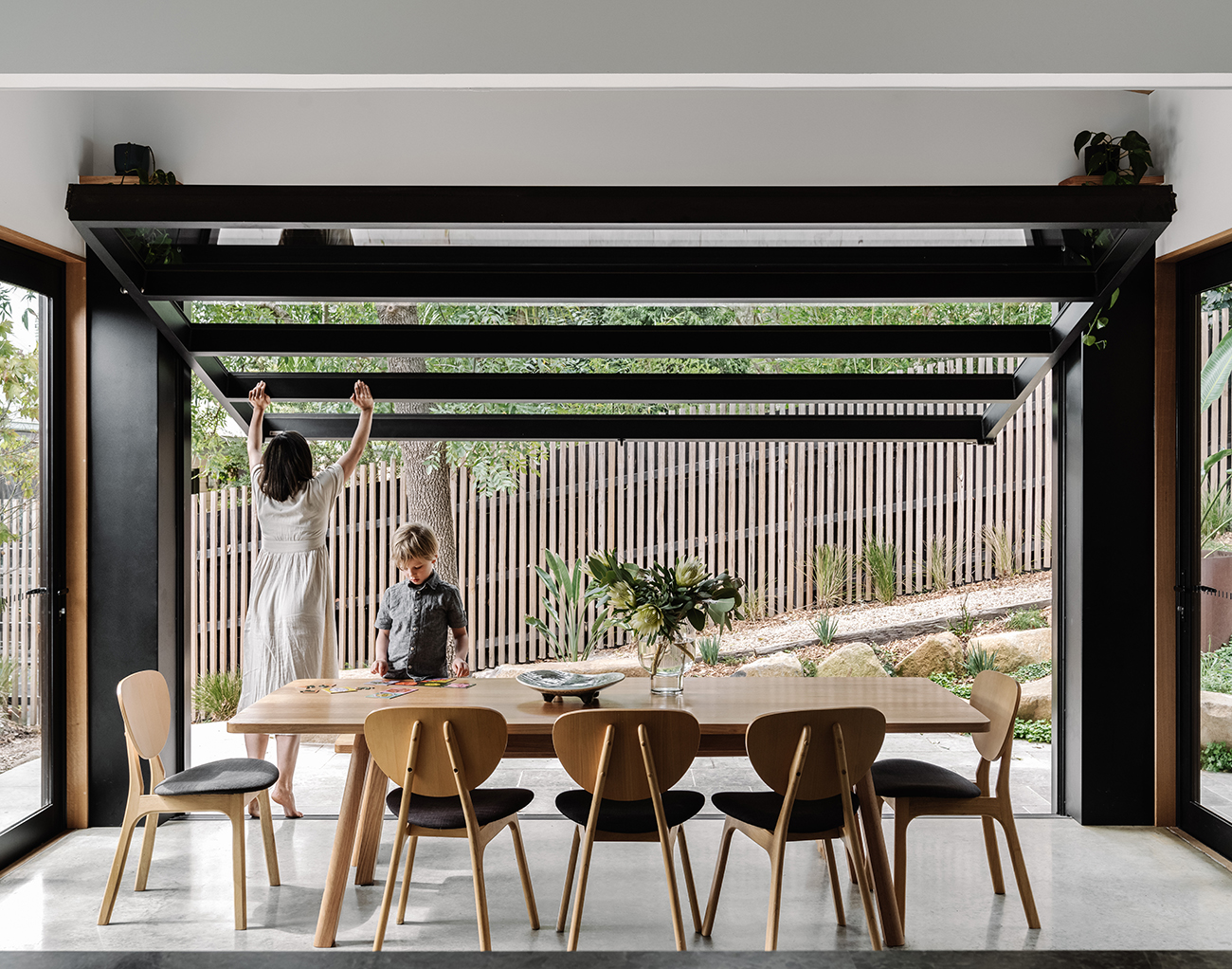About This Project
Located in the leafy outskirts of Melbourne, our Warrandyte Landscape Design project is a masterpiece in showcasing the benefits and beauty of low-impact living.
This passive home has been thoughtfully reimagined through a multi-functional extension that blends old and new in seamless harmony. While the design is deliberately pared back to remain true to it’s natural environment, it remains rich in greenery, fun and detail, a considered synthesis of architecture, interior, and landscape.
Set on a steep and challenging site, the house is wrapped in warm timber cladding that softens the interplay of concrete and metal, allowing the structure to gently nestle into the outdoor spaces and be absorbed by the surrounding bushland.
With a strong emphasis on year-round usability, the original garden footprint was carefully preserved. A wall of tilt windows dissolves the boundary between indoors and out, opening the heart of the home to both the backyard and the enveloping native landscape, creating a true sense of immersion in nature.
With passive design at its core, this thoughtful home adapts effortlessly to family life, a future-ready sanctuary made for living, growing, and remembering.
Media Highlights
Digital Publication
October, 2022
Project Overview
Landscape Design: Esjay Landscapes + Pools and Platylobium
Builder: Sanctum Homes
Building Designer: Maxa Design
Styling: Belle Bright Project
Photography: Marnie Hawson
Date
2020





